
Walavista Residence
Oakland, California, 2017
Featured Medium: Exterior: Stained cedar cladding; Interior: Gumwood trim
A 1912 craftsman bungalow seemed to be shrinking as the clients’ children grew. The owners knew a remodel wouldn’t provide the square footage they wanted, so they engaged Medium Plenty to not only plan the remodel, but also design an addition behind the house. The solution was a contrasting cube-style light-filled building for the new kitchen and master suite designed to integrate the historical with the modern. The street-facing exterior of the bungalow was left almost intact to remain cohesive with the neighborhood.
Much of the beautiful gumwood trim remains in the original interior while complimentary wood elements add warmth to the largely black and white palette chosen for the kitchen and master suite. Features include a rich caramel colored leather banquette, a copper lined appliance nook/cocktail bar and custom light fixtures.

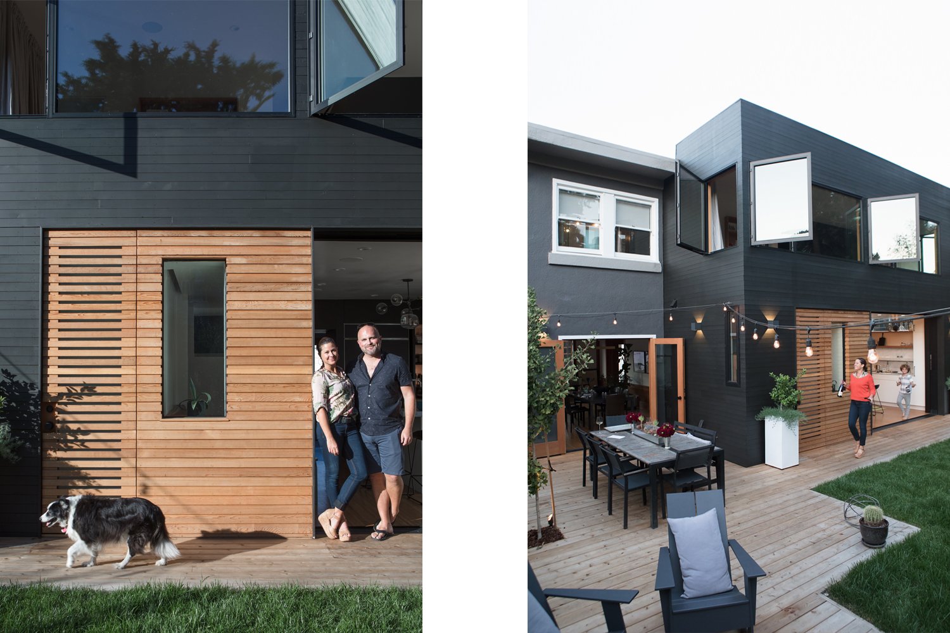



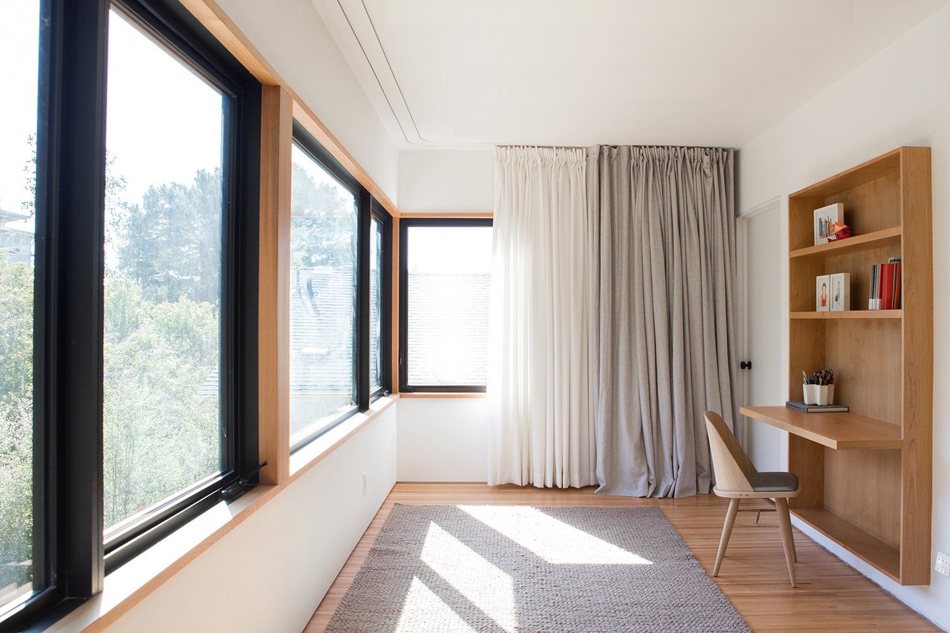
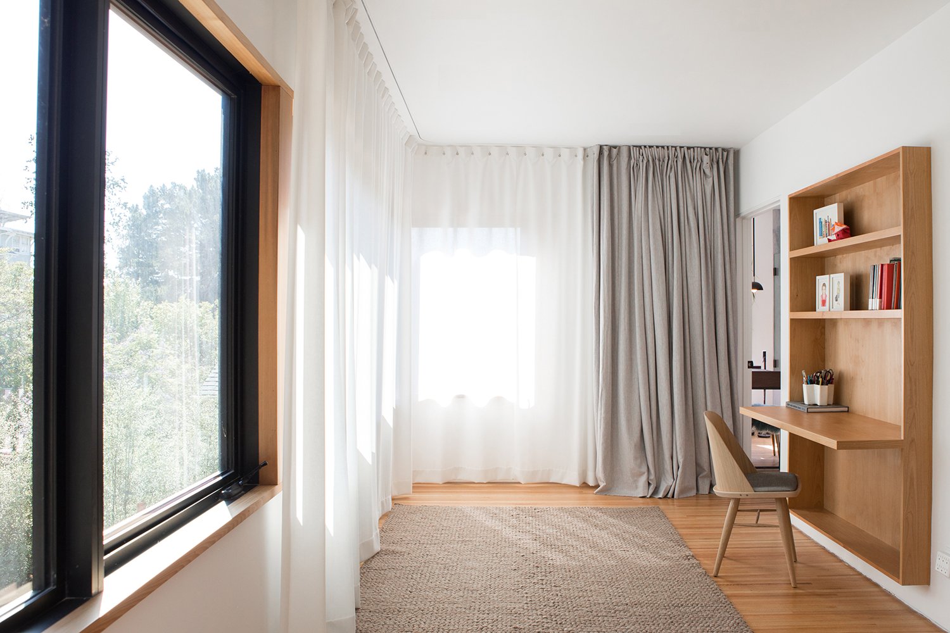

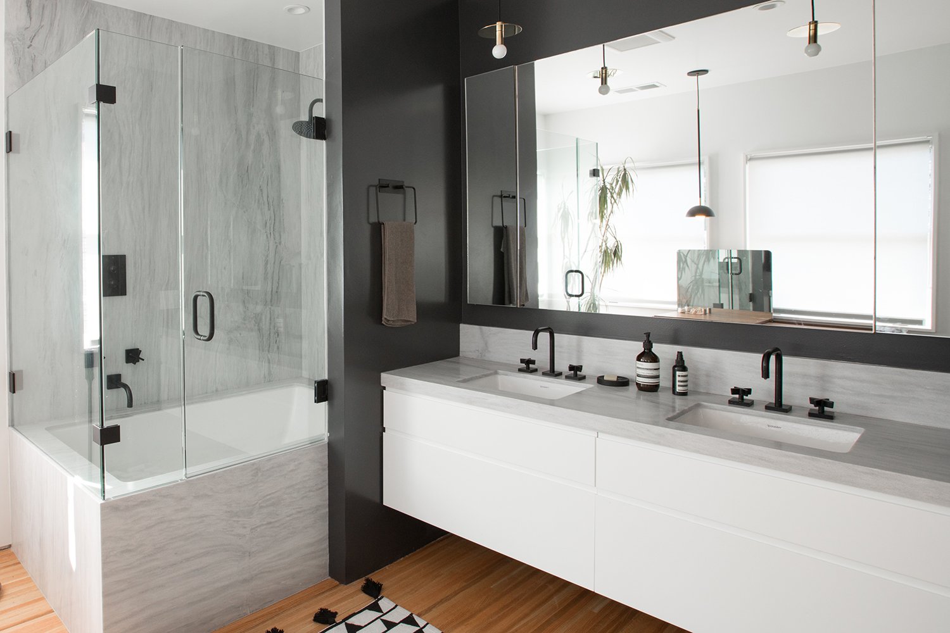
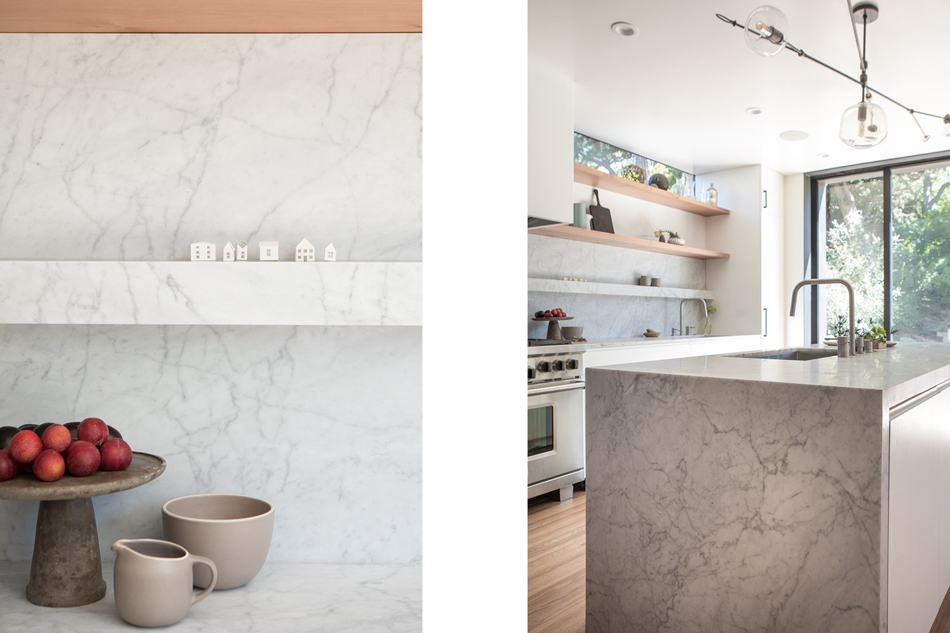
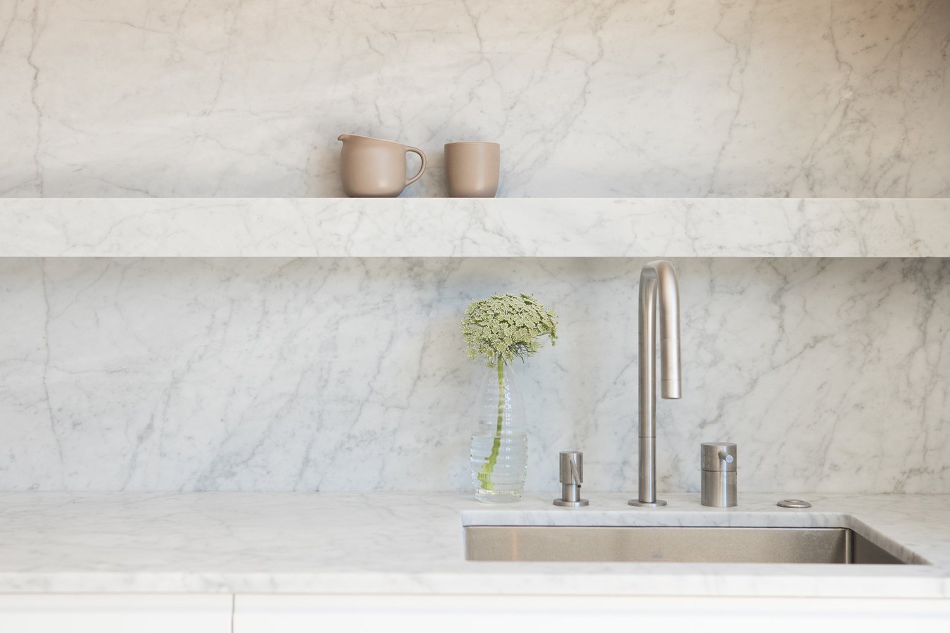


Photography by Melissa Kaseman
Contracting services by Stellalux Construction
Custom Lighting by Medium Plenty and Michael Meyer
