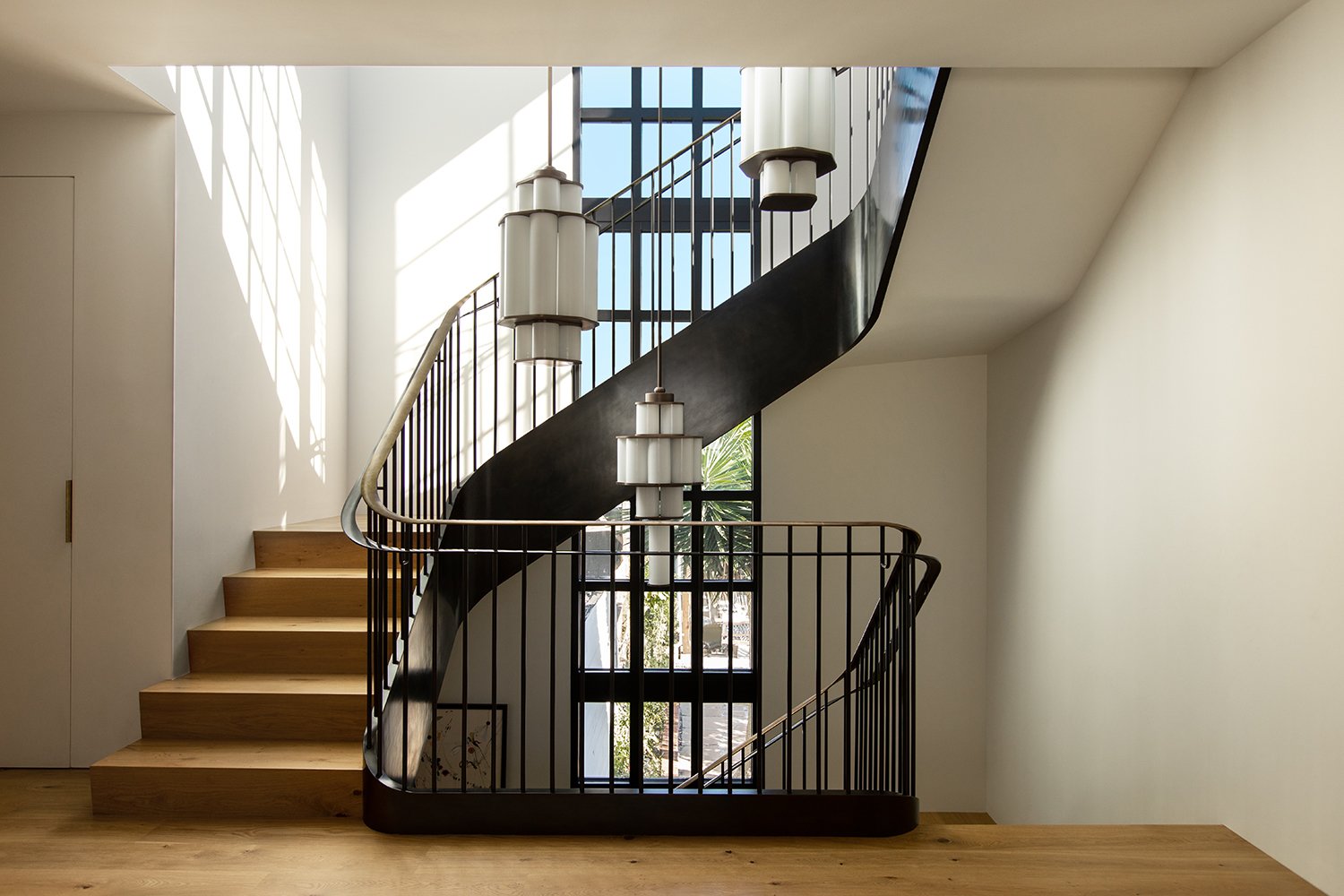
Parker Residence
San Francisco, 2022
Featured Medium: Transparency
Medium Plenty renovated and refined a 1920s Spanish Revival into the dream house for a family of four and their frequent overnight guests. They kept the spirit of the original building, yet updated it with fresh imagination, sustainable materials, modern design elements and state-of-the-art technology. The result is an exciting space with great character that highlights the thematic aims of cohesion and transparency.
The home was made more spacious while also maintaining a sense of privacy. Medium Plenty expanded the building to three stories by excavating the earth to create a lower level. They also added a roof deck that includes an outdoor kitchen. The home’s façade maintains a quiet street presence, while the back of the home is bolder, with grand windows facing a private yard and terraced gardens.
Inside, a custom-fabricated steel and wood staircase is both the centerpiece and spine of the residence. A three-story, continuous ribbon window accentuates the vertical drama of the staircase and provides continuous, glorious natural light.

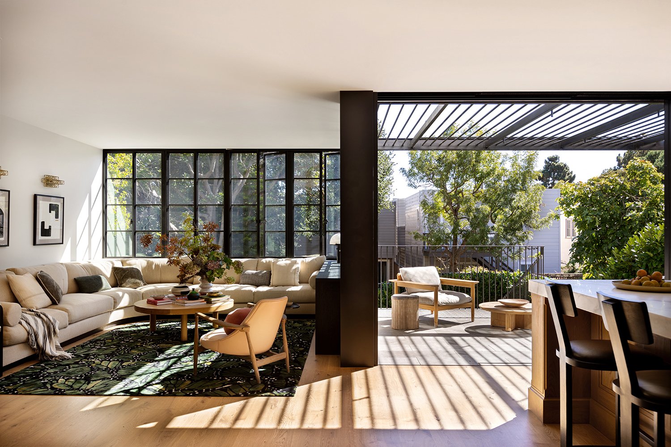

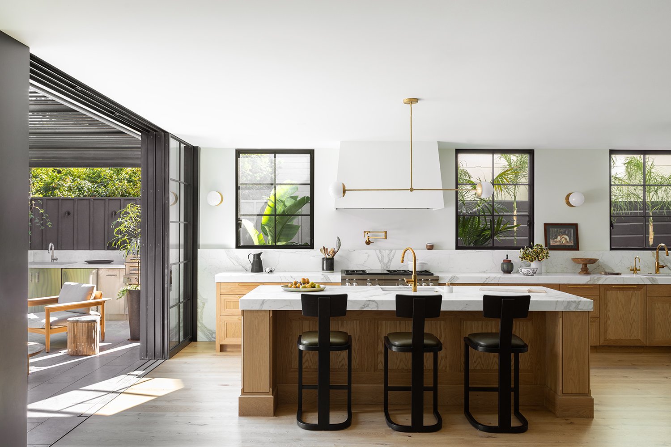
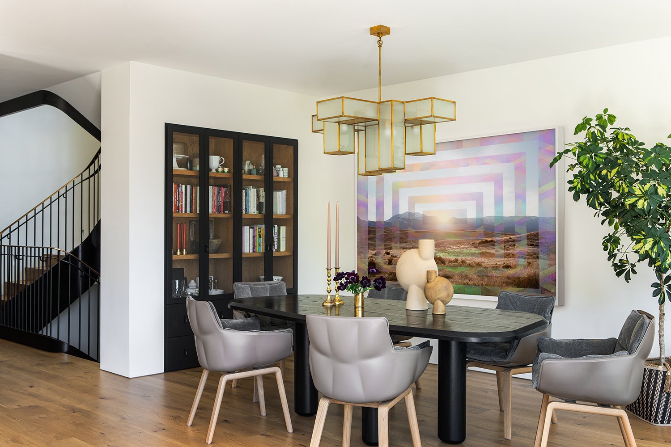
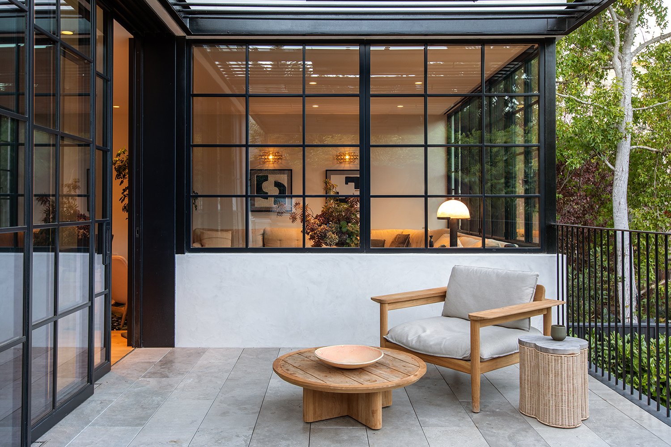
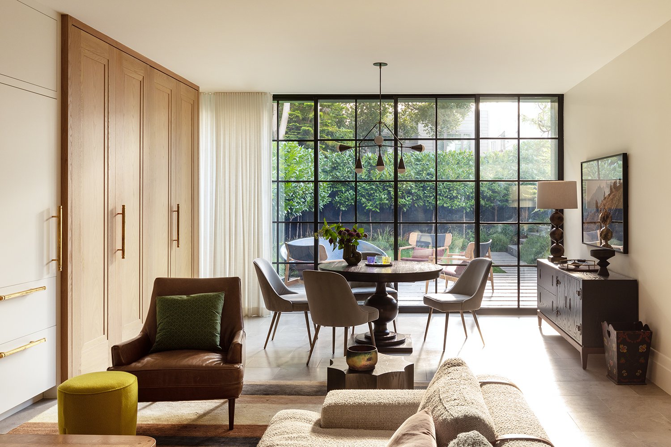
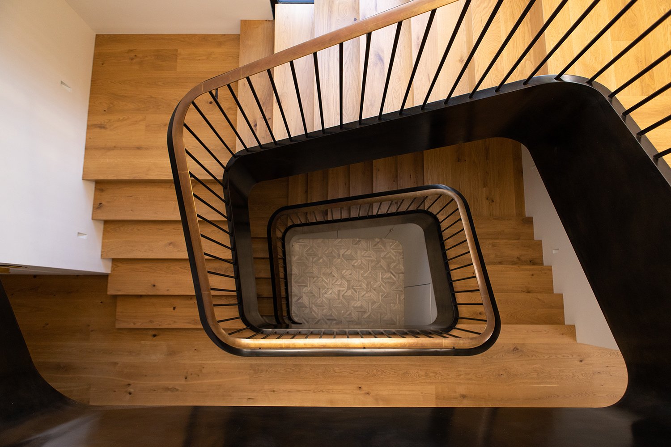

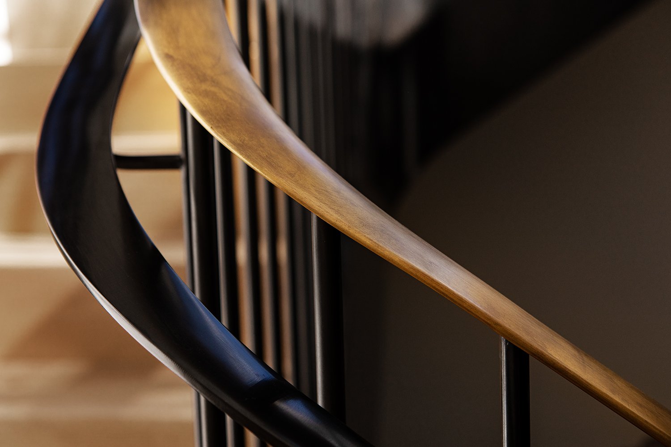
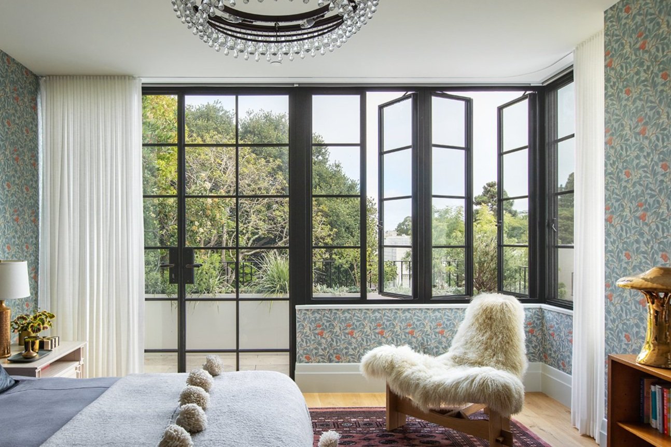
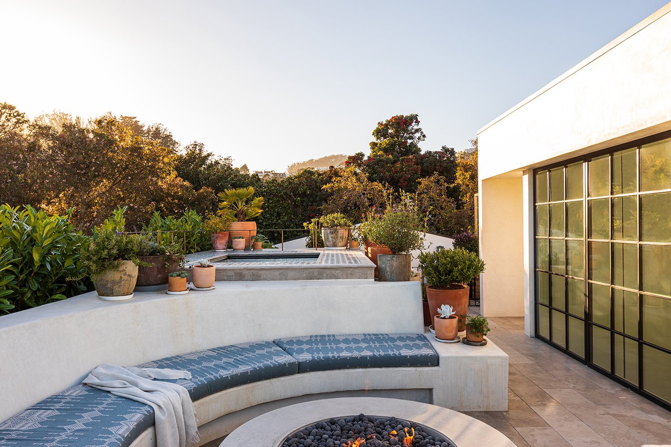
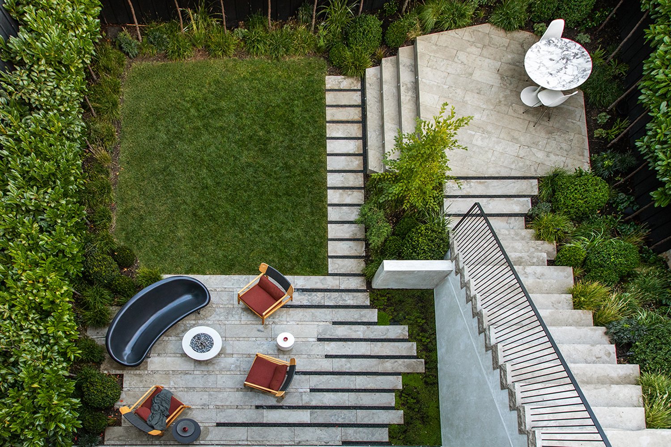
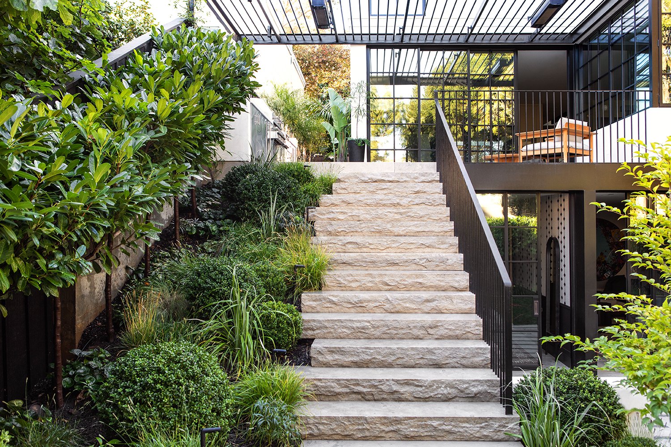
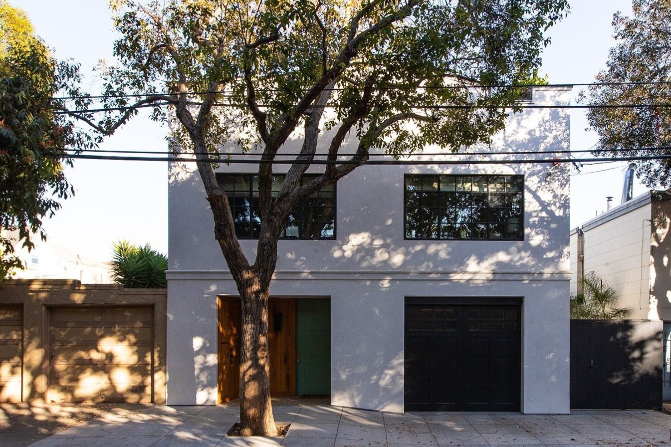
Photography by Laure Joliet
Interior Design by Regan Baker of Regan Baker Design
Landscape by Terremoto
General Contracting by Jetton Construction
