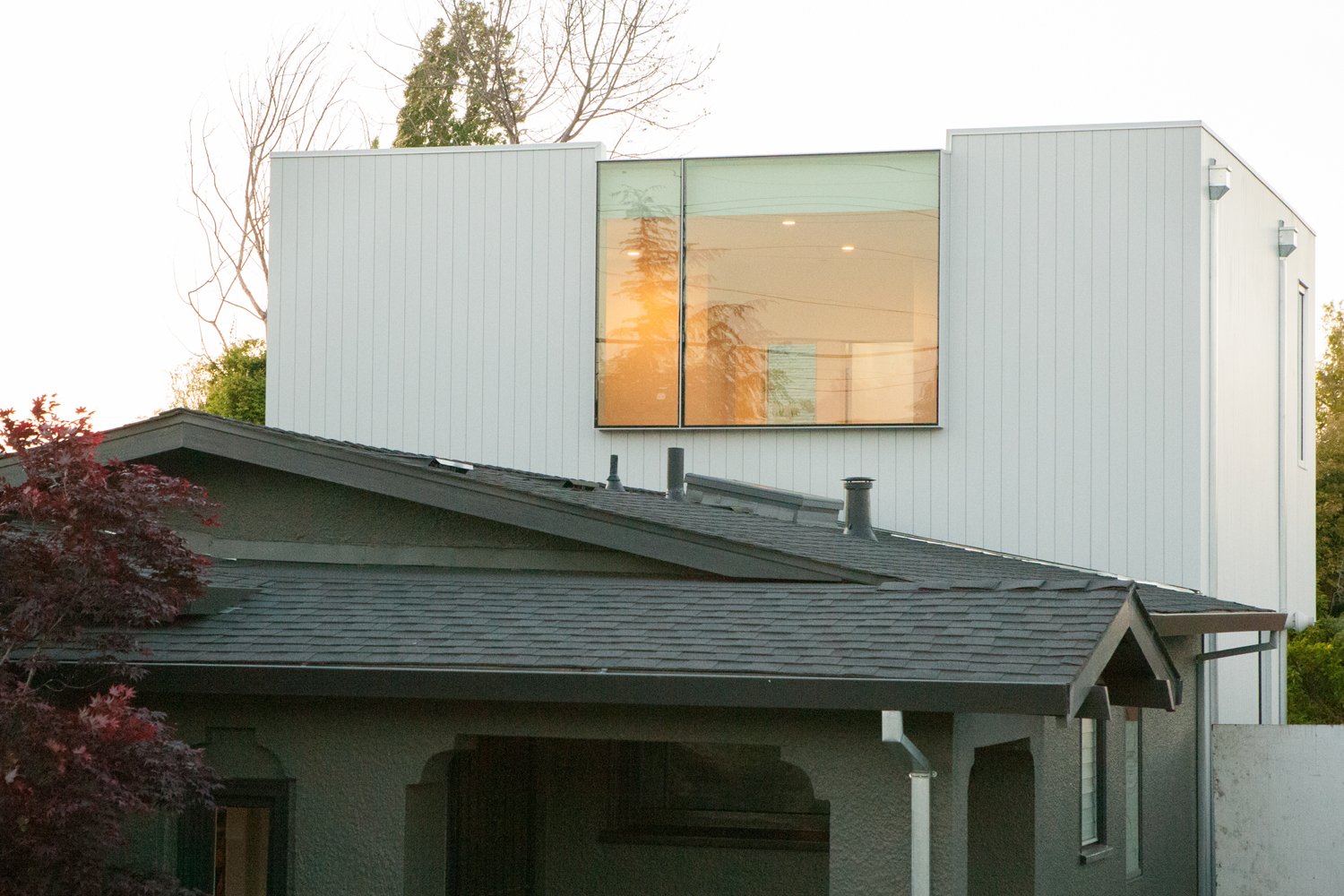
1321
Berkeley, California, 2015
Featured Medium: Metalwork
The challenge for this project was to remodel and retain the design of the original traditional home, while also building an addition that’s untraditional and unattached, creating a clear break between the two structures. The result is what the owner happily calls business in the front (bungalow) and party in the back (modern).
A cloud-colored cube with awning windows now floats off the rear of the house and cantilevers toward the yard, creating a covered outdoor living space. Oversized sliding doors and windows merge indoors and outdoors with utmost fluidity.
The interior of the cube addition mixes modern detailing with winks to the historic style of the bungalow, resulting in the warmth and serenity the clients desired. Throughout the project, fine metalwork is featured - the owner is the proprietor of the eponymous Chris French Metal. He and his wife both have sophisticated design sensibilities so were active collaborators from concepting and planning to the selection of materials and finishes.







Photography by Melissa Kaseman
Structural and Decorative Metal by Chris French Metal
Custom Concrete Counters by Concreteworks
Tiles by Heath Ceramics
Custom Woodwork by Eby Construction and Boxcabco
